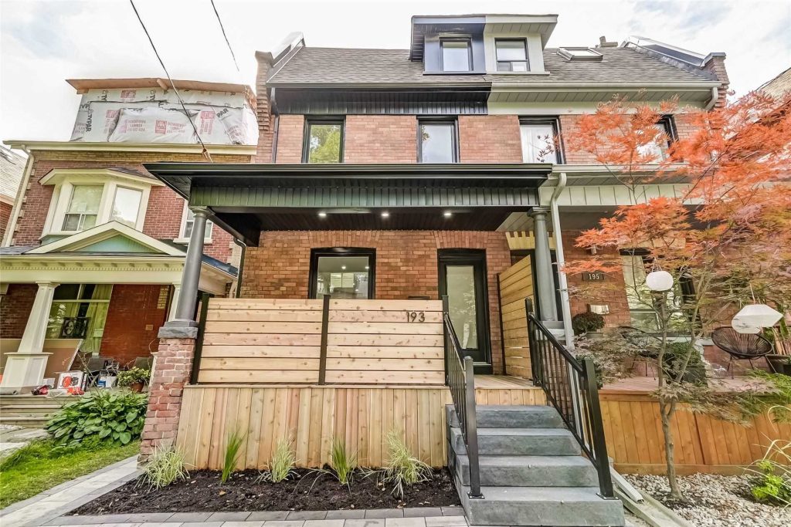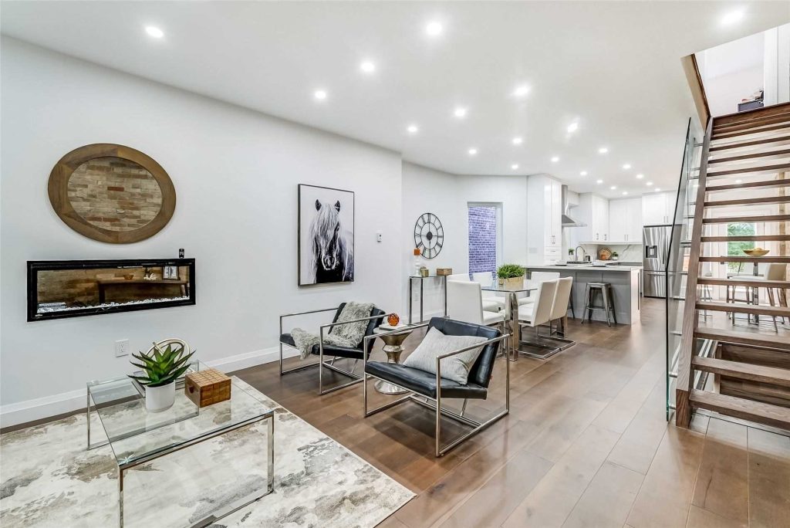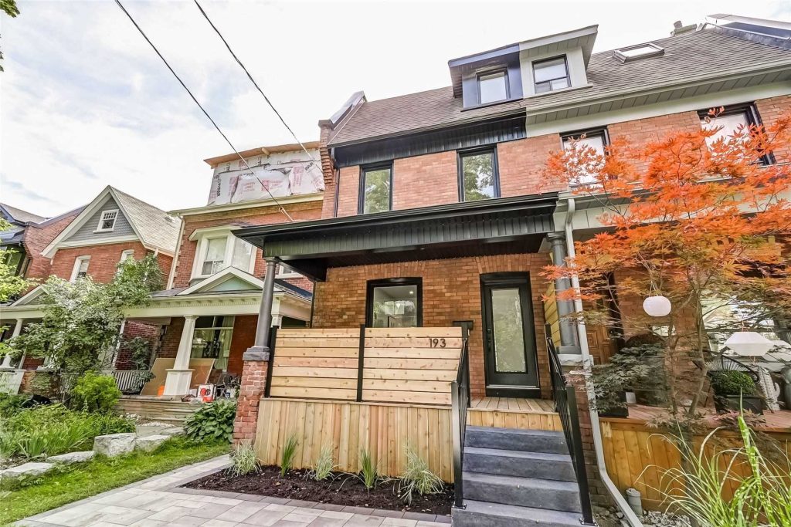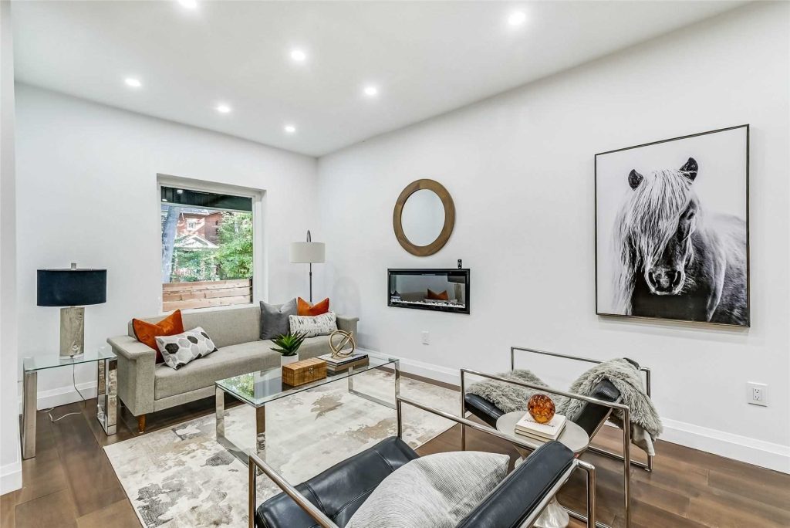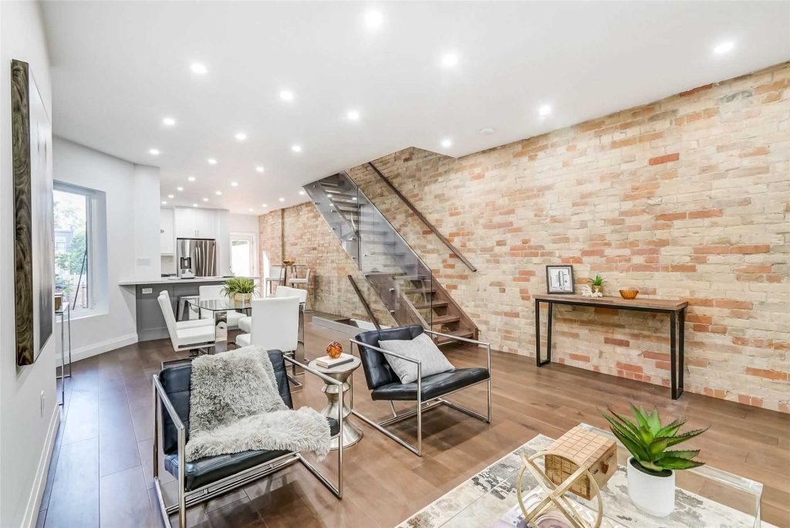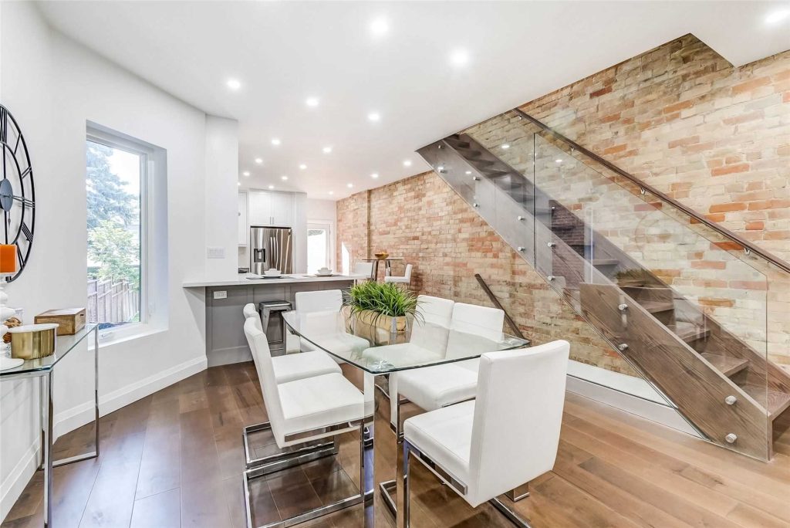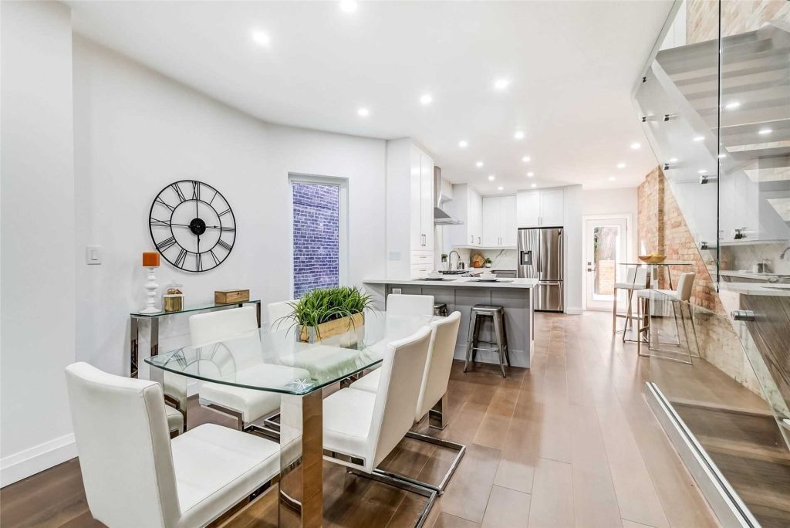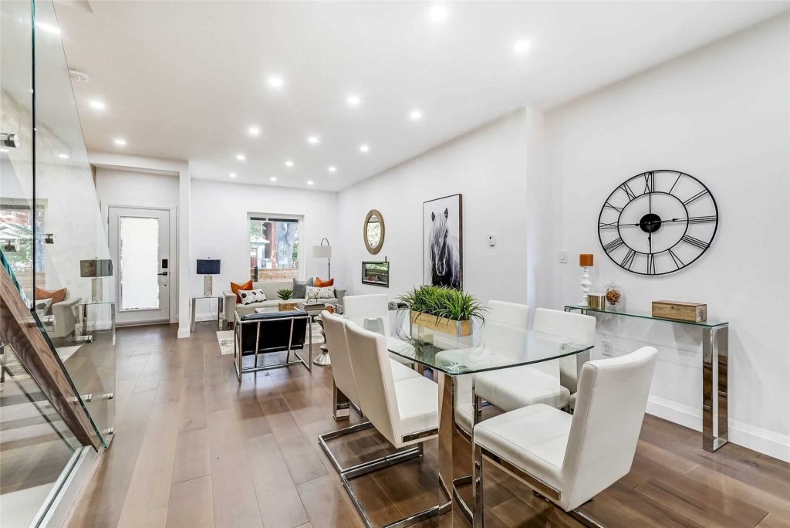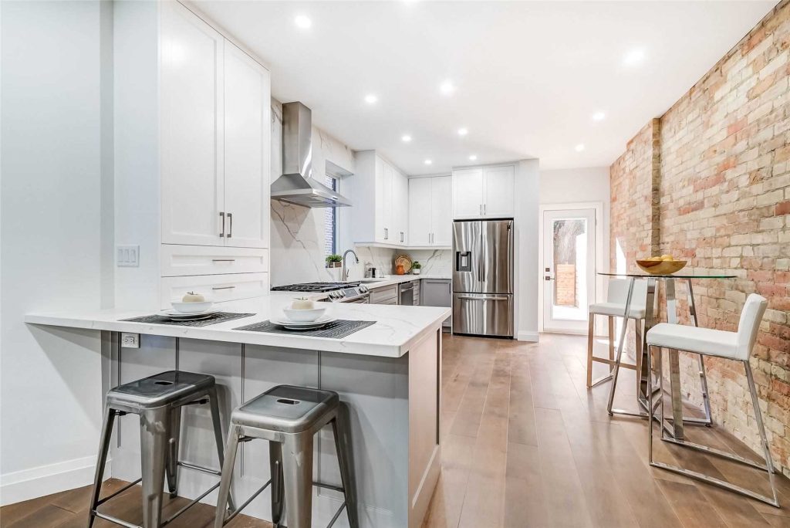Toronto Flip
- Toronto
- -
- 4 Bedrooms
- 4 Bathrooms
- 1 Units
Description
Extensively Renovated 3 Storey Home, Nestled On Deep Lot In High Demand Pocket Of Roncy. Efficient Open Concept Live/Dine Combo With Linear F/Place & Natural Exposed Brick. Luxury Enhanced W/Wide Plank Hrdwds, Chef’s Dream Kit W/Custom ‘Bianco Statuario’ Counters & Bcksplsh, Extended Cabs, Gas Stove & Smooth Ceils. Wlk-Out From Kit To Sunfilled Deck. ‘Hollywood Stairs’ W/Open Risers Leads You To 2nd Flr W/3 Generously Sizd Bdms & 4Pc Ensuite In 4th Br. 3rd Flr Prime Retreat W/Walk-In Closet, B/I Shelves & 4 Pc Spa Inspired Bath W/ Double Sink Vanity, Glass Shwr & Rainfall Head. Fin 8Ft Bsmt Ceils W/Large Rec, Sep Laundry,3 Pc Bth & Wlk-Up To Oversized Premium Deep Lot. 2 Car Park @ Rear.
Property Summary
Bedrooms
- 4
Bathrooms
- 4
Number of Units
- 1
Project Life Cycle
- Completed (Sold)
Property Category
Real Estate Strategy
- Fix and Flip
Diana Lizarazo
Expenses
Purchase Price
- $1,450,000
Purchase Closing Costs
- $58,000
Holding Costs
- $96,000
Renovation Costs
- $400,000
Sales Closing Costs
- $62,600
Sold Price
- $2,315,000
Monthly Expenses
- -
Monthly Income
- -
Long/Short term Rental
Fee & Frequency
Reservation Link
- -
Location Features
- -
General Amenities
- -
Kitchen
- -
Bathroom
- -
Office Space
- -
Accessibility Features
- -
Check-In Instructions
- -
Check-Out Instructions
- -
Arrival Guide
- -
House Rules
- -
Files Documents
- -
Project Insights
1. Challenge Encountered
- In 2022, COVID caused material and labour prices to sky rocket. From subcontractors having to revise their quotes to some materials 2 to 15X (ex: wood). We ended up going $100k over budget!! My real concerns were more around making sure we weren't going to spend more than what the house would sell for.
Solution Provided
- I keeped a close eye on how the economy and prices were impacting our budget and sale price of the house. The last 3 to 4 months had a lot more regular check-ins to the budget and the economy, which helped us answer the following questions and think what changes would be needed, if any: 1. What the max renovation budget could be? 2. What were our alternatives? 3. What the sale price would be in Fall vs Spring?

